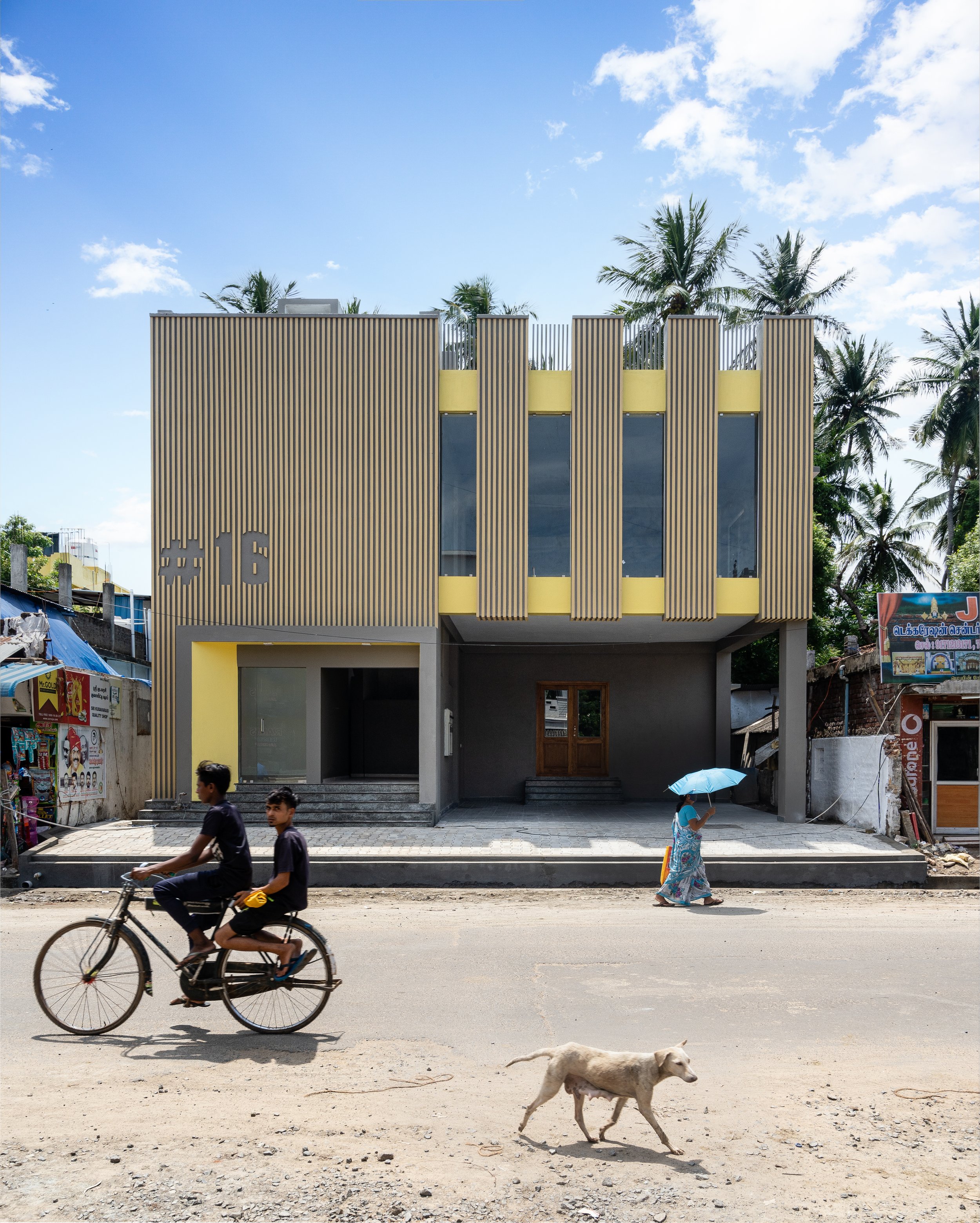Crate #16
Commercial complex
Built-Up Area: 5800 sq.ft
Year: 2021
Role: Architecture, Civil Consultancy, Construction
Crate#16 is a multi-use commercial development at the heart of Thirunallar- a temple town near Karaikal in southern India. The context offers scope for a variety of uses- retail, office, and leisure. Therefore, the project aims to reflect this programmatic adaptability and flexibility to improve spatial, economic and resource efficiency.
The design brief was to provide for maximum floor space and to allow for future vertical expansion. The circulation core is in one corner of the built mass to have a large uninterrupted floor space. This placement facilitates addition of new floors in future with minimal disturbance to the lower floors. The openings on the building are kept adequate to allow for ample daylight and cross ventilation. The key aspect of structural design of the building was to provide a large column free space that can be adaptive for functional changes. Post tension concrete beams eliminate the need for intermediate columns and reduce the beam depth thereby maximising the usable floor height. Structural design caters to the current and future loading.
The façade design is inspired from a cardboard box a.k.a a cargo crate – the client’s initial business involved packaging. The groove patterns resemble the bar code engraved on a cardboard package. The building number is a large annotation on the façade making it a placemaking feature for the building. A bright neon yellow band, resembling the masking tape on a shipping crate, features as a contrast pop-up.






