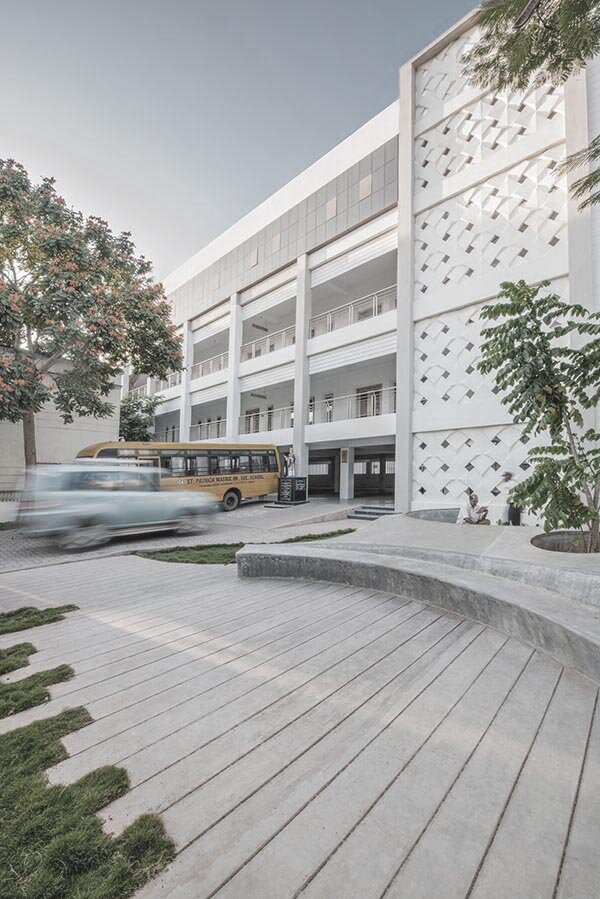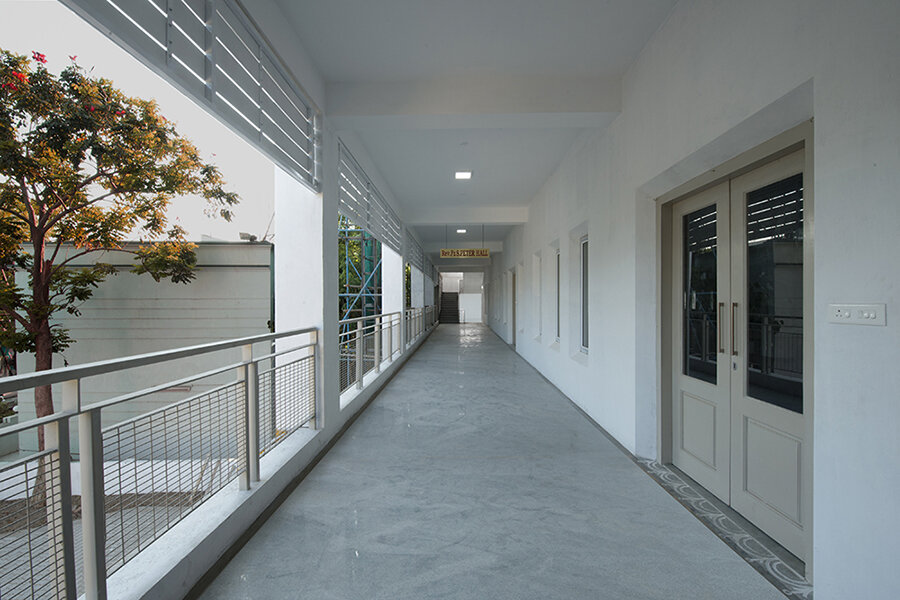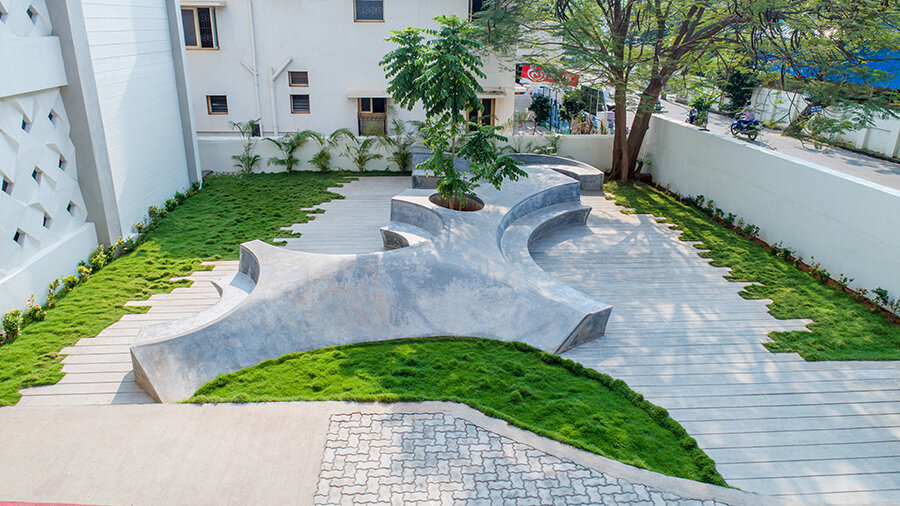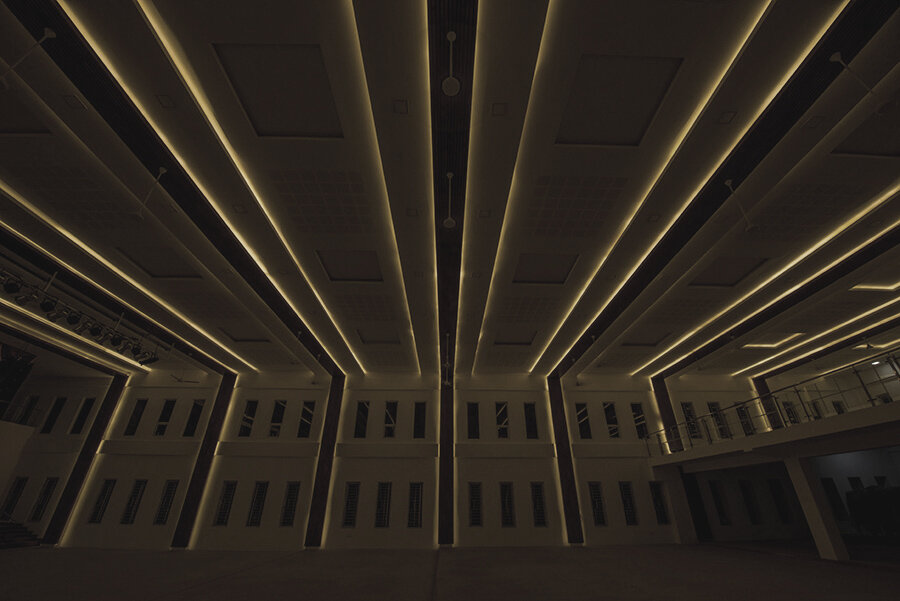ConcreteFolds
Auditorium, Puducherry
Built-Up Area: 20,000 sq.ft
Year: 2016
Role: Feasibility Study, Architecture, Civil Engineering, Construction
Initial feasibility studies by AIS revealed that the parking ground used by the school could be used as multi-purpose auditorium incorporating exhibition spaces for science fairs, performance spaces for cultural events and the school staff’s family gatherings, a sports arena for basketball, badminton and volleyball matches and a running track. This multi-level mixed use facility served as the central commemorative space for the school’s silver jubilee celebration in 2016. The design incorporates the changing needs of the school – commemorating the past achievements and serving as a space for nurturing young talents.











