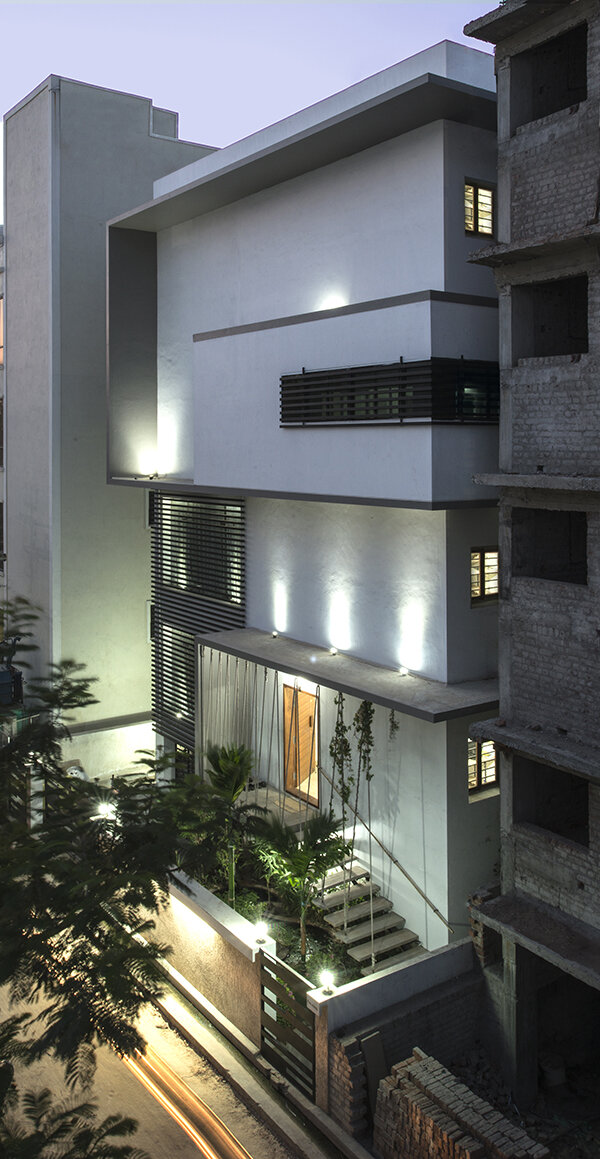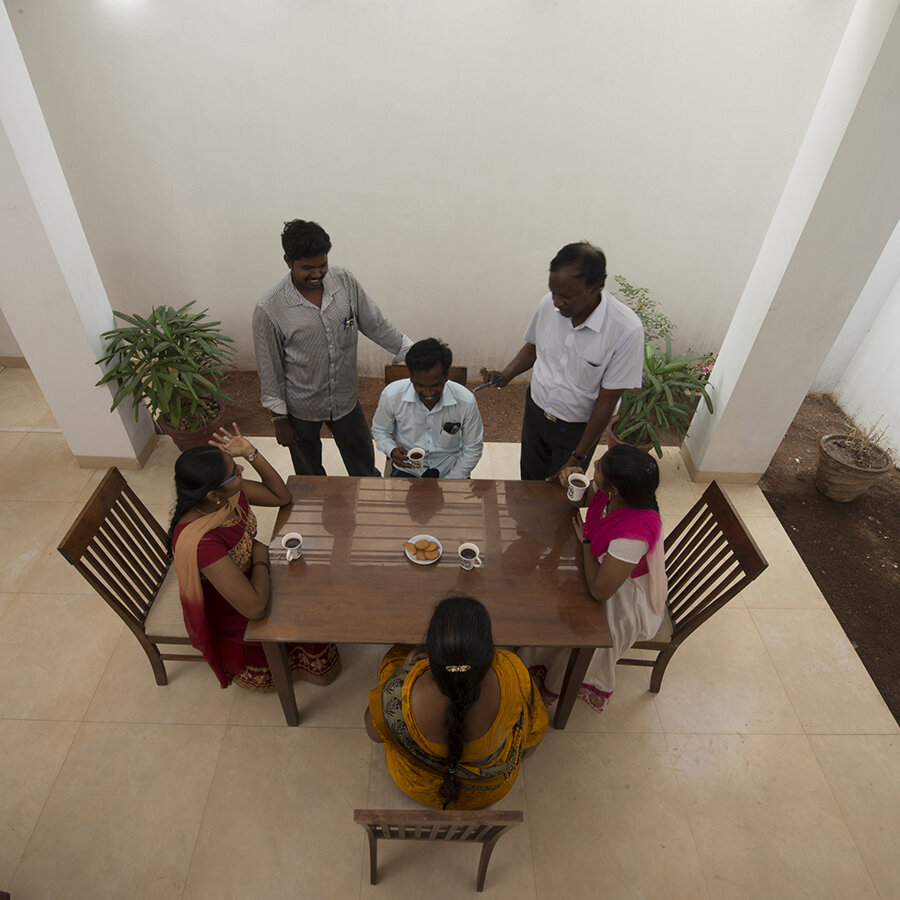














Courtyard Office
Studio AIS, Puducherry
Built-Up Area: 4,000 sq.ft
Year: 2014
Role: Architecture, Civil Consultancy, Construction
The architectural design is inspired by the principles of “Vaastu Shastra Mandala” and Minimalist-modernism. The design is intended to serve as a second home for the employees. The front and side setbacks are landscaped to allow micro-climate alteration. Each wing has a separate workspace along with a conference room, semi-outdoor workspace and library. The unique design of the central atrium acts as a source of natural light and ventilation. The kitchen pantry doubles up as dining area and party space bringing everyone together for leisurely gatherings.
